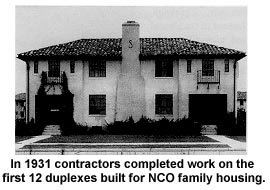Maxwell Air Force Base, Alabama
Wright Brothers Period
Orville and Wilbur Wright made the first sustained controlled powered airplane flight at Kitty Hawk, North Carolina, on 17 December 1903. Just seven years after their historic endeavor, Wilbur Wright inspected a number of southern cities with the intention of opening a temporary civilian flying school. The Wright brothers hoped to turn their invention into a profitable commercial venture by training instructor pilots to "teach buyers of the machines how to operate them." After visiting several sites in Georgia and Florida, Wilbur Wright traveled to Montgomery, Alabama, where he was cordially greeted by a group of farsighted local businessmen. In exchange for locating a flying school in the Montgomery area, these businessmen offered Wright an old cotton plantation owned by Frank D. Kohn free of charge. Due northwest of Montgomery, this area consisted of cotton farms and a small village known as Douglasville. The offer also included construction of a hangar and transportation to and from Montgomery. Toward the end of February 1910, Wilbur Wright decided to open one of the world's earliest flying schools at the site that would subsequently become Maxwell Air Force Base (AFB).
Like he had done at Kitty Hawk in 1903, Orville Wright recorded the first powered flight in Montgomery's history. The local press reported that "a strange new bird soared over the cotton fields to the west of Montgomery, on March 26, 1910. It was the graceful airplane of Orville Wright, guided by the hand of the pioneer of the skies himself." Wright took his pusher bi-plane up twice that day for five minutes each, never exceeding an altitude of 50 feet or a speed of more than 40 miles per hour. Although only a few people witnessed the initial flights, hundreds more came to watch the almost daily flying activities that followed. By April some flights had lasted for more than 30 minutes and had reached heights exceeding 2,000 feet.
The Wright brothers selected five students for training. Walter R. Brookins, J.W. Davis, and Spencer C. Crane came to Montgomery immediately after the school was established, while Arch Hoxsey and Arthur L. Welch joined the class somewhat later. The Wrights taught their students the principles of flying, which included take-offs, balancing, turns, and landings. The first recorded heavier-than-air night flights in aviation history occurred at the Alabama field on 25 May. One newspaper article noted that the Wright flyer was seen "glinting now and then in the moonlight." Shortly thereafter, the Wrights and two of their students returned to Dayton, Ohio, but the three other students continued to fly at the field for a few more weeks until this brief but significant chapter in aviation history quickly came to an end. A 27 May 1910 telegram from the Wright brothers directed the closing of the school. On the following day, the bi-plane was disassembled, placed onto freight cars, and sent to Indianapolis, Indiana.
Depot Period
With the closing of the school, flying activities at Montgomery ceased for nearly eight years. During World War I, the US Army established military flying training fields in various locations around the country. The Army also established aviation repair depots to ensure that the flying fields were stocked with enough planes and engines for uninterrupted training. In April 1918, local business leaders leased 302 acres of land and a portion of the Kohn plantation to the US government for use as an aviation repair depot where military planes were maintained and overhauled. Known affectionately as "Wright Field," this was the same site used by the Wrights in 1910.
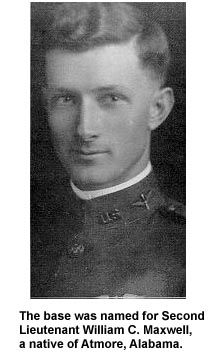 The field went through five name changes in the next four years. The installation's first official name was the Engine
and Repair Depot (April 1918). Five months later, the name changed to the Engine and Plane Repair Depot #3. In March 1919,
the depot became the Aviation Repair Depot. Less than two years later, in January 1921, the depot became the Montgomery Air
Intermediate Depot. Finally, on 8 November 1922, the War Department redesignated the depot as Maxwell Field, in honor of 2d Lt
William C. Maxwell. A native of Atmore, Alabama, Lieutenant Maxwell died on 12 August 1920 in the Philippines when his DH-4 aircraft
struck a flagpole after he had swerved to avoid striking a group of children at play.
The field went through five name changes in the next four years. The installation's first official name was the Engine
and Repair Depot (April 1918). Five months later, the name changed to the Engine and Plane Repair Depot #3. In March 1919,
the depot became the Aviation Repair Depot. Less than two years later, in January 1921, the depot became the Montgomery Air
Intermediate Depot. Finally, on 8 November 1922, the War Department redesignated the depot as Maxwell Field, in honor of 2d Lt
William C. Maxwell. A native of Atmore, Alabama, Lieutenant Maxwell died on 12 August 1920 in the Philippines when his DH-4 aircraft
struck a flagpole after he had swerved to avoid striking a group of children at play.
Construction began on 8 April 1918 when the James Alexander Construction Company of Memphis, Tennessee, started to erect 52 temporary wooden buildings and 3 miles of roads. More than 1,200 men were hired to complete the task. The project took three months, and it cost the government approximately $819,000. When the depot became operational, it had the capability to repair and manufacture nearly every part of an airplane. In fact, the depot built the first plane made in Montgomery and exhibited it at the field on 20 September 1918. Repair activity at the depot was sharply curtailed at the end of World War I. Then, on 11 January 1920, the government purchased the depot site for $34,327.
The 22d Squadron (later Observation) moved to Montgomery on 30 November 1921. It was the first major operational unit stationed at the field, and it also carried out the depot's first official flying mission. The squadron dominated flying activities at Maxwell Field for the next 10 years. Squadron members performed several observation missions, which included infantry contact, liaison, and artillery adjustment. During observation missions between 1927 and 1929, the squadron flew more than 267 hours and covered a distance of over 28,000 miles. It also flew numerous tow-target missions for the coast artillery at Fort Barrancas, Florida, and the infantry school at Fort Benning, Georgia. Meanwhile, in a project designed to photograph the Tennessee River and its many tributaries, the field's 4th Photographic Section made history in its DH-4s when it took its first aerial photographs filmed at night. During the months this project lasted, the section flew 1,003 hours and traveled a distance of approximately 100,500 miles.
Members of the 22d Observation Squadron and the 4th Photographic Section were also involved in another significant event. On 17 April 1925, Lt Robert D. Knapp and Sgt J.A. Liner delivered the first official airmail to the city of Montgomery, completing the first leg of a test designed to establish an airmail route between the Gulf Coast and the northern Great Lakes area. The test was a success and played a major role in the eventual establishment of permanent airmail service in the southeast.
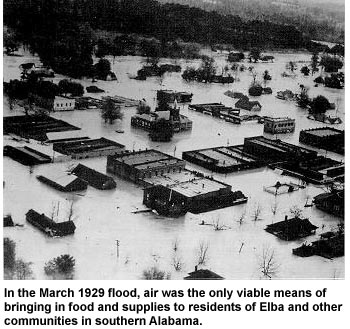 In March 1929, personnel at Maxwell provided flood relief to citizens of Montgomery. Excessive spring rains left more than a dozen Alabama
cities almost totally submerged in water. Devastating flood waters cut communications, and thousands of people were forced to take safety on hills
and rooftops. Raging water currents rendered most boats useless. As a result, airplanes were the only practical means of providing food and
supplies. At the urgent request of Governor Bibb Graves, the Commander of Maxwell Field, Maj Walter R. Weaver, directed an airdrop of
food, medicine, and other supplies to flood victims.
In March 1929, personnel at Maxwell provided flood relief to citizens of Montgomery. Excessive spring rains left more than a dozen Alabama
cities almost totally submerged in water. Devastating flood waters cut communications, and thousands of people were forced to take safety on hills
and rooftops. Raging water currents rendered most boats useless. As a result, airplanes were the only practical means of providing food and
supplies. At the urgent request of Governor Bibb Graves, the Commander of Maxwell Field, Maj Walter R. Weaver, directed an airdrop of
food, medicine, and other supplies to flood victims.
Maxwell personnel flew round-the-clock airdrop missions for five days. More than 40 planes took part, some coming from as far away as Langley Field, Virginia. Between 14 and 20 March, pilots from Maxwell flew 346 sorties and covered approximately 60,000 miles. This was the first time that food and supplies had been airdropped by US military forces during a major civilian emergency.
Air Corps Tactical School
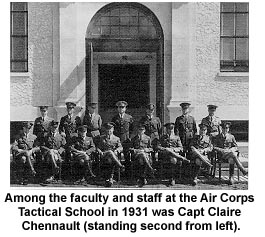 The end of the flood relief mission marked the beginning of what came to be known as the "Golden Age" of Maxwell Field.
On 5 December 1928, the War Department announced that the Air Corps Tactical School (ACTS) would relocate from Langley
Field to Maxwell. Congressman Lister Hill, who in 1925 had successfully removed Maxwell Field from the War Department's list of
installations for abandonment and sale, was instrumental in moving the school to Montgomery where the weather was more conducive
to aerial demonstrations. Personnel strength at the field grew quickly from 210 in the spring of 1931 to nearly 2,000 by September of that year.
The end of the flood relief mission marked the beginning of what came to be known as the "Golden Age" of Maxwell Field.
On 5 December 1928, the War Department announced that the Air Corps Tactical School (ACTS) would relocate from Langley
Field to Maxwell. Congressman Lister Hill, who in 1925 had successfully removed Maxwell Field from the War Department's list of
installations for abandonment and sale, was instrumental in moving the school to Montgomery where the weather was more conducive
to aerial demonstrations. Personnel strength at the field grew quickly from 210 in the spring of 1931 to nearly 2,000 by September of that year.
Aerial Teams
One of the school's notable achievements was its development of two aerial acrobatic teams. Captain Claire L. Chennault founded the Flying Trapezers in 1932. He used a simple method to choose the team. Anyone who could fly with him in his P-12 for 30 minutes of head-spinning acrobatics would be selected. Although many tried, only Lt Haywood S. "Possum" Hansell, Sgt John H. Williamson, and Sgt William C. McDonald accomplished this feat and were selected by Chennault to join the team. By the time the aerial team disbanded in 1936, it had appeared in about 50 air shows and performed to the delight of an estimated audience of 50,000 people. Unfortunately, the team disbanded in 1936 when two of its three members were refused commissions and, for this reason, they left the service.
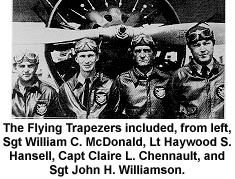 A second aerial demonstration team, the Skylarks, formed at Maxwell Field in 1935. Instructed by Chennault, the Skylarks performed many
of the same stunts made popular by their predecessors, including tight formation flying, loops in formation, barrel rolls, spins, and Immelmans.
However, the double formation roll, the inverted flight formation, and the snap roll from the top of a loop were all Skylark originals. Because of
personnel reassignments, the group disbanded the following year.
A second aerial demonstration team, the Skylarks, formed at Maxwell Field in 1935. Instructed by Chennault, the Skylarks performed many
of the same stunts made popular by their predecessors, including tight formation flying, loops in formation, barrel rolls, spins, and Immelmans.
However, the double formation roll, the inverted flight formation, and the snap roll from the top of a loop were all Skylark originals. Because of
personnel reassignments, the group disbanded the following year.
World War II Period
On 21 May 1940, Gen Henry H. Arnold came to Maxwell Field to announce that the installation was to be converted into a pilot
training center. On 8 July the War Department created the Southeast Air Corps Training Center, headquartered at Maxwell Field,
to manage the growing number of flying schools in the eastern United States. Three years later, on 23 August 1943, the War Department
redesignated the center as the Army Air Forces Eastern Flying Training Command. During the next five years, Maxwell was home to six
different schools that trained US military aviators and their support teams for wartime service. These schools graduated more than 100,000
aviation cadets during the war.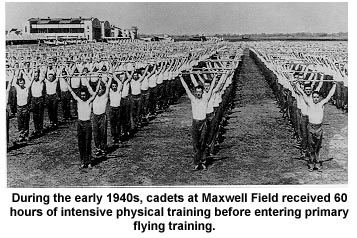
To begin with, the training center moved into the facilities formerly occupied by the tactical school. Austin Hall became its headquarters.
The center ran pilot, navigator, and bombardier training for cadets assigned to installations in the southeast. Plans called for an advanced flying
school at Maxwell and a basic school at Montgomery's Municipal Airport (later Gunter Field). However, basic flying training initially began at
Maxwell because the municipal airport did not have the necessary facilities.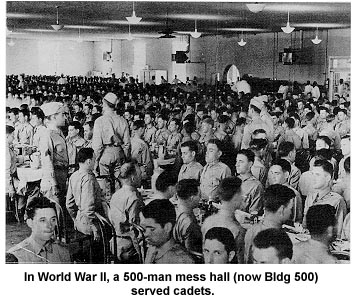
On 9 September 1940, 120 cadets arrived at Maxwell for initial basic flying training. In the same month, 2,000 additional enlisted men came to Maxwell to support the program. This raised the total enlisted population to 6,400, which was an all-time high for the field. By early November, the basic flying school had transferred to Gunter. In the same month, the first class of flying cadets, 104 in all, graduated from the basic flying school and immediately entered the advanced flying school at Maxwell.
On 6 September 1941, a new phase in military aviation training began at Maxwell when the Air Corps Replacement Center opened at the field. To meet the replacement center's requirements, the government acquired another 60 acres so the base could build 100 additional facilities. The center provided candidates for pilot, bombardier, and navigator training with classification and preflight instruction. In mid-1942, the center became the preflight school for pilots. The scope of instruction at Maxwell later expanded to include preflight training for bombardier and navigator trainees.
As the war progressed, the number of required pilot trainees declined. Along with the desire to centralize all preflight training in San Antonio, Texas, the Army Air Forces decided in October 1944 not to send more aircrew trainees to Maxwell Field. The preflight school officially closed on 1 December 1944.
When the Lend-Lease Act became law on 11 March 1941, the British were struggling for their very survival. France had fallen to Nazi Germany in 1940, the British Expeditionary Force had retreated from Dunkirk at the same time, and a German surprise attack had not yet broken the Hitler-Stalin nonaggression pact of August 1939. Only the Royal Air Force, by denying air superiority to the Luftwaffe, had prevented an invasion of the British Isles by the German Wehrmacht. Isolated from its allies and facing a powerful and hostile opponent, the British turned to the Americans for assistance.
The United States responded by setting up several pilot training programs on American soil to train British pilots. The War Department chose
the Southeast Air Corps Training Center to conduct training for 4,000 Britons per year at its schools in Florida, Georgia, and Alabama to qualify
them for combat duty in the Royal Air Force. Between 7 June 1941 and 17 March 1943, 7,860 Britons entered the program, and 4,370 graduated.
Maxwell Field began its foreign training program in the fall of 1941 when 750 British cadets arrived for school. The last class of British cadets
graduated from Maxwell's preflight school on 26 February 1943.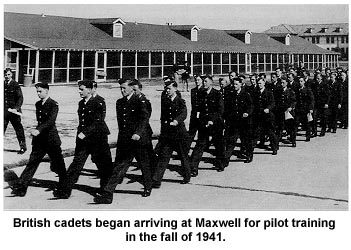
In mid-1942 Maxwell closed its advanced flying training program and took up operation of the newly established Central Instructors School. However, that school was short-lived. In March 1943, the Army Air Forces decided to standardize training by establishing a single instructors school at Randolph Field, Texas.
With the departure of the Central Instructors School, flying at Maxwell Field practically ended. However, in July 1943 the Army Air Forces announced the opening of a new activity--a specialized four-engine pilot school. The first B-24 Liberator landed at the field late that month. Training began on 5 August when a B-24 took off from one of Maxwell's newly constructed runways carrying four students, one crew chief, and an instructor. Students in the course were pilots who ranged in rank from lieutenants to colonels. Graduates of advanced twin-engine schools were selected for B-24 training because of their potential ability to pilot the larger four-engine planes. The transition school lasted for nine weeks. Pilots were graded on both their flying and leadership abilities.
Early in 1945, B-29 Superfortress bomber transition training replaced the B-24 program, which moved to Courtland Army Air Field, Alabama. In the five-week course, teamwork was the overarching goal, as com-manders, pilots, and flight engineers trained to function smoothly as crews.
Early April 1945 found B-29 transition training at peak production, with a class graduating every two and one-half weeks. Maxwell authorities
announced that the graduates who have been trained in the fundamentals of the B-29s here will go on to advanced training and then to the
blazing skies over Japan and Japanese-occupied Asia. When the program ended in the fall of 1945, 728 B-29 crews had flown 46,554 hours and
112,809 sorties at Maxwell--without a major accident.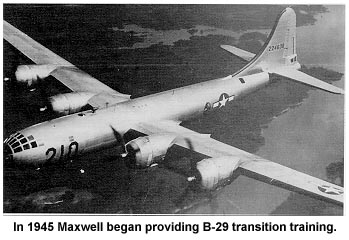
On 10 June 1941, the 4th Aviation Squadron was established at Maxwell Field. This all black unit stayed in quarters removed from the main post. Located near the Alabama River on the north edge of Maxwell Field, this segregated squadron was provided its own barracks, administration facilities, chow hall, and pool. Although its official mission was stated as "security," the squadron's primary duties consisted of service as buglers, custodians, chauffeurs, drummers, foot messengers, hospital and mess hall attendants, military police, and truck drivers.
Women also played an important role at Maxwell during the war. In the spring of 1943, 156 members of the Women's Army Auxiliary Corps (WAAC) came to Maxwell and worked as clerks, photographic technicians, stenographers, and radio and telephone operators, thereby releasing men for combat duty. In September the auxiliary corps was replaced by the Women's Army Corps or WAC, which remained in existence until June 1948. In 1943 a detachment of the Women's Army Auxiliary Corps reported to work. Besides holding secretarial and clerical jobs, unusual opportunities for women opened up because of the demand for men overseas. For example, Ms. Mary Lett of Verbena, Alabama, came to Montgomery in 1942. She qualified for training as a Civil Service aircraft mechanic, and she honed her skills in a class that was mostly comprised of women. After graduation, Lett worked as a mechanic at the Gunter Field basic flying school.
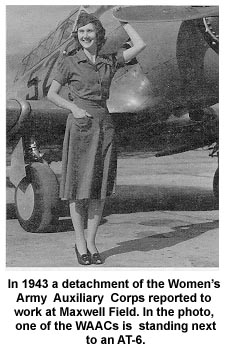 In early 1944, one of eight Army Air Forces Convalescent and Rehabilitation Centers authorized in the country was assigned to the Eastern
Flying Training Command at Maxwell. Patients included overseas casualties who had progressed to ambulatory cases; men from ports of
debarkation suffering from fatigue; and personnel requiring physical reclassification or rehabilitation. The center's objective was to restore
the health of patients and, subsequently, to return them to military duty. Although activities were initially limited to the Maxwell station
hospital, steady expansion of personnel necessitated the use of 15 barracks, a mess hall, 12 classrooms, and an administration building at Gunter.
In early 1944, one of eight Army Air Forces Convalescent and Rehabilitation Centers authorized in the country was assigned to the Eastern
Flying Training Command at Maxwell. Patients included overseas casualties who had progressed to ambulatory cases; men from ports of
debarkation suffering from fatigue; and personnel requiring physical reclassification or rehabilitation. The center's objective was to restore
the health of patients and, subsequently, to return them to military duty. Although activities were initially limited to the Maxwell station
hospital, steady expansion of personnel necessitated the use of 15 barracks, a mess hall, 12 classrooms, and an administration building at Gunter.
Since there was no need to continue the large scope of flying training at Maxwell after the Allies had defeated the Axis, military officials announced in November 1945 that the Eastern Flying Training Command would be inactivated and that an education program was just around the corner.
Air University
Besides its flying training mission, Maxwell had been home of the Air Corps Tactical School since 1931, but that changed in the early part of World War II when the wartime need for officers proved too great to permit the continuation of academic pursuits. The school closed on 30 June 1940. Later, to fill the void left by the school, the War Department established the Army Air Forces School of Applied Tactics at Orlando, Florida. On 1 June 1945, the school was redesignated as the Army Air Forces School. It continued to operate in Orlando until 29 November 1945 when it moved to Maxwell Field and became a major command. Then, on 12 March 1946, it was redesignated as Air University (AU). Throughout its history, the basic mission of Air University has been to develop future planners and leaders of the United States Air Force. It continues that proud tradition today as a major component of Air Education and Training Command.
Facilities
Two nationally known city planners, George B. Ford and Frederick Law Olmsted, Jr., designed the overall layout of Maxwell. They were hired
by the Army Quartermaster Corps. Ford used an approach that clustered similar functions together. This technique provided plenty of open space
and gave each cluster a distinct appearance. Austin Hall (Bldg 800) was the pivotal element at the center of the plan. Named in honor of 1st Lt Charles
B. Austin, an Air Corps Tactical School instructor who died shortly before the school relocated to Maxwell Field, the building was designed to house
the school. The first phase of construction, the northern portion, was completed in 1931. As a result of increased enrollment at the school, Austin Hall
doubled in size when the second phase of design was completed in 1934. This facility included classrooms, a conference room, a library, a map
room, offices, and an auditorium.

Austin Hall was built in the Renaissance Revival style of architecture. Elements of this style were borrowed from fifteenth century Italian Renaissance merchant palaces and public buildings. Austin Hall's hipped roof, corner quoins, and classical entrance gave the feeling of both formality and elegance. The building faced the parade ground.
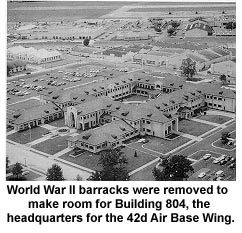 The wartime construction that started at Maxwell during 1939 differed from the previous peacetime construction. Unlike the diverse and
stylish buildings that were placed in park-like settings, wartime construction was simple and utilitarian. Masses of functional, unadorned buildings
filled the open spaces between existing buildings. In response to the need for hundreds of low-cost housing units, long, rectangular one-story
barracks were built. The parade ground across from Austin Hall was filled with several rows of low barracks to accommodate thousands of
airmen coming in for flying training. The exterior of these buildings was made of hollow core tile covered with stucco like Maxwell's other
pre-war buildings. Instead of traditional red clay tile roofs, these buildings were topped with shingles. Another distinct difference between the
interwar and wartime facilities was that the World War II buildings did not have basements; they were built on concrete slab foundations. This was a less
time-consuming technique. Besides barracks, contractors built a Flying Cadet Mess Hall (Bldg 910) in 1942 at a cost of approximately $29,000.
The mess hall was long, had hollow tile walls, a shingled roof, and could seat 1,000 people.
The wartime construction that started at Maxwell during 1939 differed from the previous peacetime construction. Unlike the diverse and
stylish buildings that were placed in park-like settings, wartime construction was simple and utilitarian. Masses of functional, unadorned buildings
filled the open spaces between existing buildings. In response to the need for hundreds of low-cost housing units, long, rectangular one-story
barracks were built. The parade ground across from Austin Hall was filled with several rows of low barracks to accommodate thousands of
airmen coming in for flying training. The exterior of these buildings was made of hollow core tile covered with stucco like Maxwell's other
pre-war buildings. Instead of traditional red clay tile roofs, these buildings were topped with shingles. Another distinct difference between the
interwar and wartime facilities was that the World War II buildings did not have basements; they were built on concrete slab foundations. This was a less
time-consuming technique. Besides barracks, contractors built a Flying Cadet Mess Hall (Bldg 910) in 1942 at a cost of approximately $29,000.
The mess hall was long, had hollow tile walls, a shingled roof, and could seat 1,000 people.
In the late 1980s, the World War II barracks were demolished to make room for the air base wing headquarters (Bldg 804), which builders completed in 1990. The project cost the Air Force $13.8 million. The building was named in honor of Alabama Senator Lister Hill. Known as the "Godfather of Maxwell," Senator Hill had used his political influence in the late 1920s to bring the Air Corps Tactical School to the field. Although the building is modern in appearance, its red tile roof and stucco-like walls make it blend in with nearby historic buildings.
In March 1995, the 42nd Air Base Wing began to demolish 82 row housing units that were built during World War II. The units will be replaced with 71 NCO family housing units.Facilities: Enlisted Quarters
The Air Corps Act of 1926, which grew out of Air Service and War Department General Staff efforts to strengthen US Army aviation, authorized the expansion of the Army's air arm over a five-year period (1927-1932). The same year Congress also enacted the Army Housing Program and provided construction funds to improve military housing. By this time, the 52 temporary wooden buildings erected during World War I were badly deteriorated and regarded as a disgrace to the US Army. As a result, the Army Quartermaster Corps demolished the temporary buildings and replaced them with permanent structures. Building 836 became Maxwell's first permanent structure. Begun in October 1927 and completed on 15 May 1928, this two-story barracks housed 163 enlisted men. Two identical barracks (Bldg 835 and 678) were built in 1931 and 1934, respectively. Placed in a row along present day Maxwell Street, these long rectangular buildings had hipped roofs that were covered with red clay tiles. Exterior walls were made of hollow tile and covered with stucco. Each had a classical entrance with columns and urns. The buildings were made of fireproof materials and were equipped with electric lights, central heat, and indoor plumbing. Enlisted men were housed in open squad rooms and noncommissioned officers were provided with semi-private rooms.
The expansion program also funded the construction of 13 NCO family residences, which were completed in 1928. The A.E. Samford Company of Montgomery built the one-story bungalows for a total cost of approximately $71,000. Designed by Army Quartermaster architects, the bungalows were constructed in Spanish Colonial Revival (Spanish Mission) style that was well suited to Montgomery's warm and humid climate. Each stuccoed bungalow contained a living room, kitchen, two bedrooms, and a bathroom. Their wood-framed screened front porches with awnings have since been enclosed.
A little later the base contracted for 32 more NCO family quarters situated nearby. The first 12 duplexes were completed in 1931. The first floor of each unit had a living room, dining room, and kitchen. The second floor had three bedrooms and a bathroom and included an attic for storage. Builders completed the last 20 in 1934.
Facilities: Senior Officers' Quarters
The transfer of the Army Air Corps Tactical School to Maxwell Field in 1931 greatly expanded the scope of the permanent building program. Ninety-nine senior officers' quarters were put up to house the school's new instructors and students. Construction began in January 1932 and ended in 1935. The expansion program funded the initial work, while the 1932 Emergency Relief and Construction Act covered the rest. These new two and one-half story quarters were built in the French Provincial style. Elements of this style included steeply pitched roofs, dormers, symmetrical facades with projecting wings, arched windows, concrete corner quoins, and decorative iron work. Common features of each house also included red ceramic tile roofs and exterior walls of hollow core tile covered with cream-colored stucco.
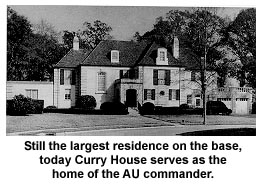
Although senior officers' quarters shared common features, there were actually nine different floor plans, one of which was reserved exclusively
for the commanding officer. Named the Curry House in 1974 to honor Maj Gen John F. Curry, its first military occupant, this house was the largest
residence on the base. Completed in 1934, Curry House (Bldg 337) was built in the French Provincial style, with elements of the Italian
Revival style. The house was visually tied to the other quarters through its color and materials but was built on a more elaborate scale.
Among its unique features were an arched front porch with keystones and the interior layout. The floor plan consisted of five bedrooms, a parlor,
a pantry, and a two-car attached garage. Adjacent to Curry House was a foot bridge that linked the quarters to an 18-hole golf course, which was
built in 1934. (A second 18-hole golf course opened in September 1957.)
The eight remaining floor plans varied slightly in external appearance and interior arrangement. Allotment of interior space corresponded to the rank of an officer. Quarters for general and field grade officers generally consisted of a living room, dining room, kitchen, four bedrooms, three bathrooms, ample closets, and a maid's room. Captains and below had quarters with three bedrooms and two bathrooms. In addition, there were three entry porches common to these floor plans: a central, one-story portico capped with decorative wrought iron railings; a central, one-story porch capped with a copper Mansard roof and supported by decorative wrought iron; and a small, enclosed porch with a copper Mansard roof.
Maxwell also added bachelor officer quarters when it finished Brett Hall (Bldg 110) in February 1934 at a cost of $54,000. The building's high hipped roof and corner quoins were features of the French Provincial style. A row of garages was built behind the dormitory. Today, Brett Hall is the Visiting Officers' Quarters. Contractors completed the Officers' Club (Bldg 144) and the adjacent pool in 1934. The club was enlarged in 1936.
Facilities: Flight Line
If you traveled west on Ash Street and then south on Arnold Street, you would see several historic structures on the right. For example, the War Department authorized construction of a 227-foot by 202-foot hangar on the field in 1945. The hangar (Bldg 689) was designed to house B-29 bombers. To accommodate the huge B-29, runways originally constructed for the B-24 had to be lengthened from 5,500 to 7,000 feet. More recently, in November 1995, Maxwell began updating and expanding its main runway to 8,000-foot to allow it to provide landing support to any Air Force, Department of Defense, or commercial aircraft.
Also along Ash Street is a 1930s airplane hangar (Bldg 843), one of four built in 1931. The other three remain intact as well. Although the hangars were utilitarian structures, they contain elements of the Art Deco style. Art Deco buildings typically had metal window frames and sashes, smooth wall surfaces, linear design elements, and vertical projections.
In addition to the hangars, a machine shop, an assembly shop, and some warehouses were also built along the flight line in the early 1930s. Near the intersection of Ash and Arnold Streets was the Headquarters and Operations Building (Bldg 844). Built in 1931, the two-story building originally served as a joint operations, headquarters, and parachute hanging facility. The front of the building featured a tall tower, which had a castle-like crenelated parapet. The parapet was replaced in 1978 when the building was remodeled. Today the building houses base operations.
On Arnold Street, the Quartermaster Warehouse (Bldg 850) was built in November 1931. Art Deco features included a stepped parapet accenting the entrance and tall corner piers. Other buildings constructed in the same period included a post exchange; technical school buildings; the Maxwell Federal Prison; and the station hospital, now HQ Civil Air Patrol (Bldg 714).
Facilities: Academic Circle
Air University's Academic Circle (Chennault Circle) was built in the mid-1950s and became the site of the Squadron Officers School (Bldg 1403),
the Air Command and Staff College (1402), the Air War College (1401), Air University Library (1405), and the Ira C. Eaker College for Professional
Development (1404). In contrast to the more decorative Spanish Mission, French Provincial, and Italian Renaissance styles, Chennault Circle
was designed in the American International style, which rejected the use of ornamentation. Instead of the European approach of placing a building on
a site as if it were a sculpture, this style sought to integrate the building into the landscape. Features of the American International style included multi-level
flat roofs and smooth wall surfaces. Steel frames and reinforced concrete allowed the buildings to hold large expanses of glass for the first time.
To soften the original appearance of these concrete buildings, contractors added a buff-colored veneer in the 1960s. Characteristic of the Cold War
period, underground tunnels connected the main campus buildings and served as a command post, an alternate HQ USAF, and as a bomb shelter.
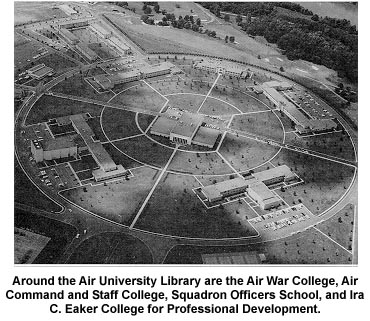
Base Chronology
20 Feb 1910
Wilbur Wright came to Montgomery, Alabama, looking for a site for a temporary civilian flying school.
19 Mar 1910
The Wright brothers opened their school on the site which later became Maxwell AFB.
28 May 1910
The school closed.
4 Apr 1918
Montgomery's business leaders leased 302 acres of land and a portion of the Frank D. Kohn plantation to the US government for use as
an aviation repair depot. This was the same area where the Wrights had operated their flying school.
8 Apr 1918
Workers began construction of the Engine and Repair Depot.
7 Jul 1918
Workers completed construction of 52 buildings and three miles of road at a cost of $819,000.
Sep 1918
The Engine and Repair Depot was redesignated the Engine and Plane Repair Depot #3.
20 Sep 1918
The first airplane made at the depot went on exhibition.
Mar 1919
The depot underwent another name change, becoming the Aviation Repair Depot.
11 Jan 1920
The government purchased the land the depot occupied for $34,327.
25 Jan 21
The depot underwent another name change becoming the Montgomery Air Intermediate Depot.
30 Nov 1921
The 22d Observation Squadron and the 4th Photographic Section moved to Montgomery.
8 Nov 1922
The War Department redesignated the Montgomery Air Intermediate Depot as Maxwell Field.
17 Apr 1925
Maxwell Field's Lt Robert D. Knapp and Sgt J.A. Liner delivered the first official airmail to the city of Montgomery.
Oct 1927
Construction of the first permanent buildings--a barracks (Bldg 836) and 13 NCO quarters--began.
14-20 Mar 1929
Base personnel provided flood aid to the local area.
31 Jul 1930
The War Department indicated it would be pleased to have a federal prison camp at Maxwell Field. In the early years,
most of the prison population was comprised of bootleggers and moonshiners imprisoned for non-violent crimes.
15 Sep 1930
An expansion program began with the construction of the Air Corps Tactical School, followed by barracks, hangars, warehouses,
and additional NCO quarters.
1931
The first 12 NCO duplexes were completed. Construction of 20 more identical quarters was finished in 1934.
Jan 1932
To accommodate the transfer of the Air Corps Tactical School, work began on 99 senior officers' quarters. They were finished in 1935.
Sep 1932
Captain Claire L. Chennault founded an aerial acrobatic team called the Flying Trapezers. The team disbanded in 1936.
1935
A second aerial acrobatic team formed at Maxwell. They were called the Skylarks.
8 Jul 1940
The War Department established the Southeast Air Corps Training Center and headquartered it at Maxwell.
9 Sep 1940
The first basic flying training class of 120 flying cadets arrived at Maxwell. In early November, the school moved to the municipal airport (later Gunter Field).
Nov 1940
Advanced flying training began at Maxwell Field.
6 Sep 1941
The Air Corps Replacement Center opened.
25 May 1942
Maxwell established a Central Instructors School. Not long after, the advanced flying training school closed.
23 Aug 1943
The War Department redesignated the Southeast Air Corps Training Center as the Army Air Forces Eastern Flying Training Command.
17 Sep 1945
The Eastern Flying Training Command established a separation center at Maxwell to facilitate the release of Army Air Forces personnel.
29 Nov 1945
The Army Air Forces School transferred from Orlando, Florida, to Maxwell Field.
15 Dec 1945
Eastern Flying Training Command inactivated.
12 Mar 1946
The Army Air Forces School became Air University (AU).
17 Nov 1947
The 502d Air University Wing activated and became the host unit at Maxwell.
13 Jan 1948
Maxwell Field became Maxwell Air Force Base.
28 Jul 1948
Air University replaced the 502d Air University Wing with the 3800th Air University Wing.
12 Sep 1949
The USAF Historical Division moved from Washington, D.C., to Maxwell. Today the division is known as the Air Force Historical Research Agency.
5 Feb 1954
A $5 million construction project began in the Academic Circle to accommodate the many schools assigned to Air University.
16 Mar 1963
Officials announced an integrated elementary school would open at Maxwell in September.
15 Jan 1970
A new high-rise bachelor officers' quarters was dedicated.
14 Feb 1973
The Maxwell Regional Hospital was 1 of 31 stateside military hospitals taking part in Operation Homecoming, the return of American servicemembers who had been prisoners of war (POW) in Southeast Asia. By the end of April, 43 former POWs had entered Maxwell's hospital.
30 Oct 1990
Building 804, which now serves as the 42nd Air Base Wing headquarters, was dedicated.
1 Oct 1992
Air University inactivated the 3800th Air Base Wing and replaced it with the newly activated 502d Air Base Wing.
1 Jul 1993
Air University became a subordinate component of Air Education and Training Command (AETC), and Maxwell became an AETC base.
1 Oct 1994
HQ AETC activated the 42nd Air Base Wing and assigned it to Air University. It replaced the 502d Air Base Wing.
Base Commanders
| Maj Stiles M. Decker | 7 Jul 1918 |
| Maj Louis R. Knight | 14 Dec 1918 |
| Col William L. Patterson | Unknown |
| Maj Louis R. Knight | Unknown |
| Unknown | Unknown |
| Maj Frank D. Lackland | Feb 1920 |
| Maj William J. Fitzmaurice | Apr 1921 |
| Maj Roy S. Brow | May 1922 |
| Maj Harrison H. Richards | 26 Jun 1925 |
| Maj Walter R. Weaver | 1 Aug 1927 |
| Maj John F. Curry | 11 Aug 1931 |
| Col Arthur G. Fisher | 29 Aug 1935 |
| Brig Gen Henry C. Pratt | 17 Mar 1937 |
| Col Albert L. Sneed | 8 Aug 1938 |
| Col John H. Pirie | 4 Oct 1938 |
| Col Douglas B. Netherwood | 5 Feb 1939 |
| Col Walter R. Weaver | 1 Apr 1939 |
| Lt Col Floyd E. Galloway | 20 Aug 1940 |
| Col Albert L. Sneed | 12 Feb 1941 |
| Col Elmer J. Bowling | 27 Jan 1942 |
| Col Robert E. Choate | 14 Jul 1944 |
| Brig Gen William S. Gravely | 29 Aug 1944 |
| Col Robert E. Choate | 6 Dec 1944 |
| Col William E. Covington, Jr | 8 Oct 1945 |
| Col Richard H. Ballard | 12 Nov 1945 |
| Col William E. Covington, Jr | 13 Jan 1946 |
| Col Richard H. Ballard | 18 Feb 1946 |
| Col John W. Warren | 9 Mar 1946 |
| Col William E. Covington, Jr | 31 Jan 1947 |
| Col Carl T. Barthelmess | 9 Feb 1948 |
| Col Sidney D. Grubbs, Jr | 17 Jun 1948 |
| Col Leslie G. Mulzer | 8 Jan 1949 |
| Col Stoyte O. Ross | 1 Nov 1951 |
| Col James P. Newberry | 2 Jun 1952 |
| Col James G. Pratt | 28 Mar 1953 |
| Col Mills S. Savage | 1 Nov 1955 |
| Col Clyde C. Harris, Jr | 5 May 1958 |
| Col William J. Wrigglesworth | 1 Jun 1961 |
| Col Wilson R. Wood | 1 Aug 1963 |
| Col Rudolph B. Walters | 12 Jan 1967 |
| Col Paul A. Jones | 2 Apr 1968 |
| Col Lattie A. Ritter, Jr | 26 Jan 1970 |
| Col Charles G. Weber | 16 Aug 1970 |
| Col Andrew J. Chapman | 13 Nov 1972 |
| Col James H. Hiley | 15 Jun 1974 |
| Col David T. Stockman | 18 Aug 1975 |
| Col Robert D. Hartwig | 1 Sep 1978 |
| Col Roger W. McLain | 1 Jun 1979 |
| Col Edward J. Palmer, Jr | 28 May 1980 |
| Col William D. Palmer | 7 Jul 1980 |
| Col Donald F. Brackett | 15 Apr 1982 |
| Col Vardaman F. Johnson | 1 Jul 1983 |
| Col Mark J. Dierlam | 25 Mar 1985 |
| Col David J. Vogl | 20 Jun 1988 |
| Col Gerald R. Adams | 18 Jun 1991 |
| Brig Gen Albert D. Jensen | 4 Aug 1993 |
| Brig Gen Thomas C. Waskow | 9 Aug 1994 |
| Col William S. Cole, Jr | 7 May 1996 |
| Col Albert A. Allenback | May 1998 |
| Col Francis C. Martin | Jul 2001 |
| Col John A. Neubauer | Jul 2003 |
| Col Peter A. Costello III | Jul 2005 |
